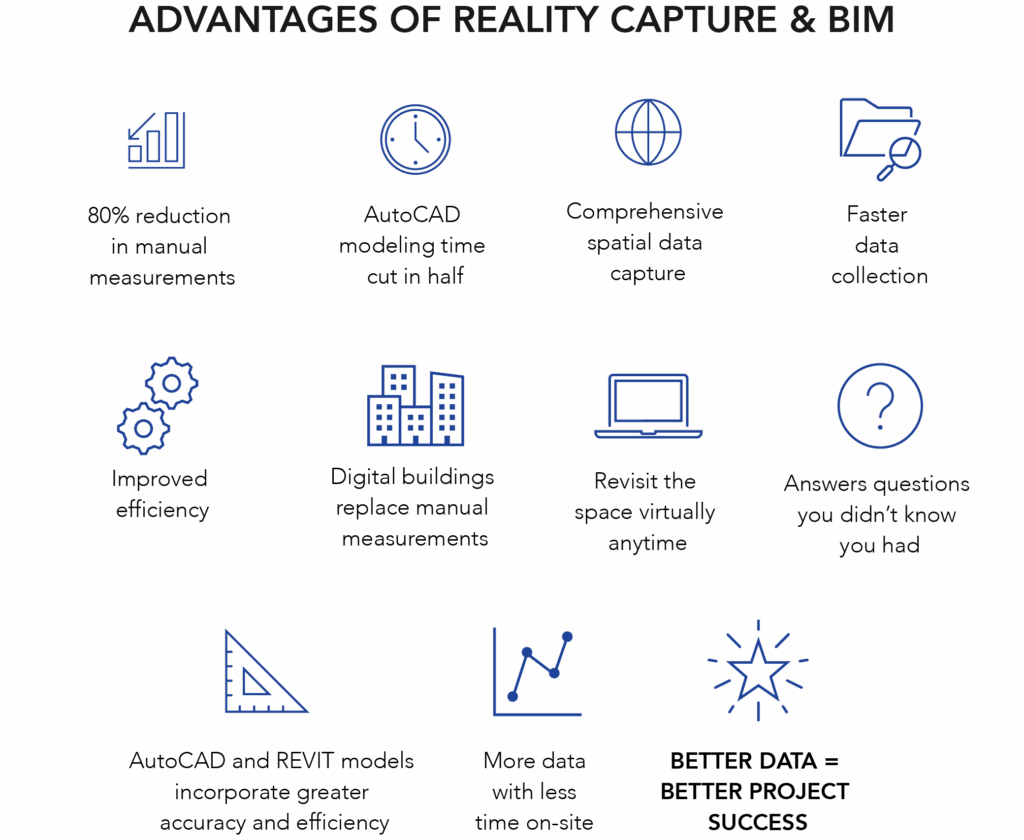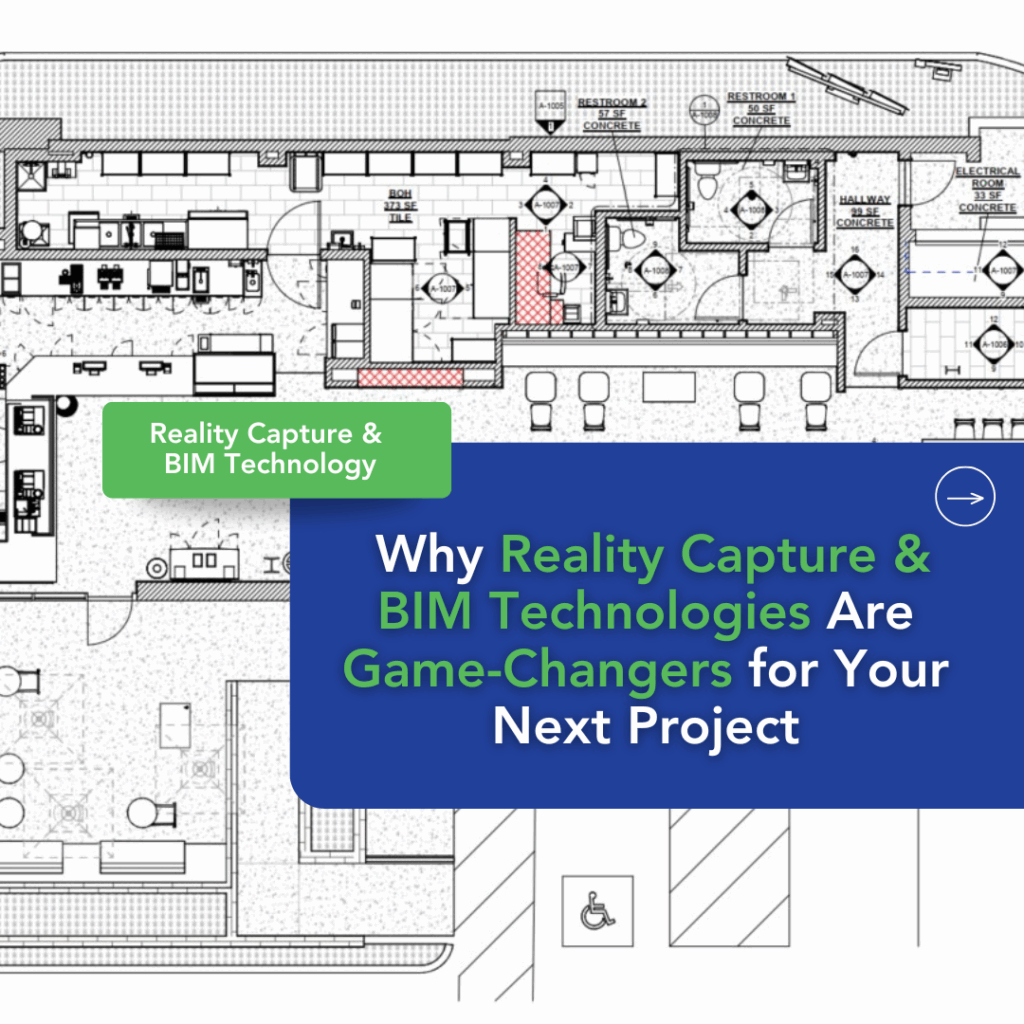Did you know that projects utilizing Reality Capture & BIM Services can reduce as-built modeling time by up to 50%? In today’s complex construction and renovation landscape, the integration of Reality Capture technology with Building Information Modeling (BIM) isn’t just improving project outcomes—it’s fundamentally transforming how we approach the entire building lifecycle.
Studies from Autodesk show that projects utilizing these technologies experience up to 10% savings on total project costs and improve project delivery time by 20%. This dramatic improvement in efficiency and cost-saving makes Reality Capture & BIM technologies essential for modern construction and renovation projects.
The Technical Foundation of Reality Capture & BIM Technologies
Scan to BIM
Before diving into benefits, it’s crucial to understand the technical ecosystem that underpins Reality Capture & BIM outputs. The workflow typically begins with data acquisition through various capture methods:
- Terrestrial Laser Scanning (TLS) creates high-density point clouds with sub-millimeter accuracy
- Photogrammetric reconstruction uses overlapping photographs to generate 3D geometric data
- Mobile mapping systems combine LiDAR with inertial measurement units (IMU) for rapid large-scale capture
This raw data undergoes registration and processing through specialized software, where point clouds are aligned and cleaned using sophisticated algorithms. The processed data is then converted into parametric BIM objects through a process called “scan-to-BIM,” where artificial intelligence and machine learning increasingly play crucial roles in automating feature recognition and model creation. The result produces highly accurate Point Cloud models, existing conditions drawings, and high-definition virtual tour experiences.
The Core Benefits of Reality Capture & BIM Technologies
The precision achieved through Reality Capture & BIM technologies are transformative. Modern laser scanners can capture millions of points per second with accuracy up to ±2mm, effectively eliminating measurement errors that traditionally plague construction projects. This level of accuracy translates directly to the bottom line—projects using these technologies experience up to 10% savings on total project costs and improve delivery time by 20%.
The efficiency gains in project planning are equally impressive. Reality capture facilitates an 80% reduction in manual measurements while cutting AutoCAD as-built modeling time in half. This dramatic improvement comes from the ability to capture comprehensive spatial data in hours rather than the weeks traditionally required for manual measurement.
For BIM coordinators and VDC (virtual design and construction) managers, the technology enables:
- Clash detection with millimeter-level accuracy
- 4D scheduling integration for precise construction sequencing
- Real-time deviation analysis between as-built and as-designed conditions
- Automated quantity takeoffs with unprecedented accuracy

Why Reality Capture & BIM Technologies Are Essential for Modern Projects
The complexity of modern construction demands sophisticated solutions. Mechanical, electrical, plumbing (MEP) coordination alone has become exponentially more challenging with the introduction of smart building systems, sustainable technologies, and increasingly complex building codes. Reality Capture & BIM technologies provide what the industry calls “spatial intelligence”—a comprehensive understanding of not just the physical space, but how systems interact within it.
Some insurers now offer lower premiums for projects incorporating approved digital models, recognizing that reality capture software minimizes project risk. This industry validation comes from documented success: construction companies using reality capture for progress monitoring can track development in near real-time, allowing for early identification of deviations from the construction schedule and enabling what professionals call “predictive problem solving.”
Industry-Specific Applications
Retail Rollouts
In the retail industry, speed and consistency are paramount. Reality Capture & BIM technologies streamline store layouts, improving accuracy and speeding up store rollouts across multiple locations. This technology ensures consistent design and construction, reducing the likelihood of costly mistakes.
Restaurant & Grocery
For restaurants and grocery stores, maintaining efficient layouts and adapting to evolving consumer needs is critical. Reality Capture & BIM technologies provide precise as-built documentation, enabling seamless renovations, equipment upgrades, and expansions while minimizing downtime and disruptions to daily operations.
Fuel & Convenience Stores
Fuel stations and convenience stores require careful planning to optimize space and adhere to safety regulations. Reality Capture & BIM technologies assist in designing and retrofitting these spaces with accuracy, ensuring compliance with industry standards and improving operational efficiency.
Government Facilities
For military base housing, retail, and fuel facilities, maintaining security and functionality is key. Reality Capture & BIM technologies offer precise documentation of existing structures, facilitating renovations, infrastructure improvements, and efficient space utilization while ensuring compliance with government regulations.
Common Challenges & Solutions
Typical Implementation Issues
- Data Quality: Poor data capture can lead to inaccurate models. Ensuring the use of high-quality scanners and data processing software mitigates this risk.
- Learning Curve: Some teams may struggle with adopting new technologies. Providing comprehensive training and ongoing support helps ensure successful implementation.
Troubleshooting Guidance
- Software Integration: Compatibility issues can arise when integrating BIM with other project management tools. Ensuring that all platforms are compatible before starting the project is crucial.
- Hardware Calibration: Inaccurate scans may result from poorly calibrated equipment. Regular maintenance and calibration checks can prevent this issue.
Best Practices
- Regularly validate captured data on-site to ensure quality.
- Use experienced technicians to operate scanning equipment.
- Involve stakeholders early to ensure the data is used effectively throughout the project lifecycle.
Change Management Strategies
- Provide training for staff on new technologies.
- Implement a phased adoption plan to allow teams to adjust gradually.
Regulatory Compliance
Building Codes
Reality Capture & BIM technologies help ensure all designs comply with local building codes. The ability to model a building accurately allows for better understanding and integration of these requirements.
Safety Standards
The use of Reality Capture & BIM technologies help improve safety by identifying potential hazards during the planning phase. Accurate modeling ensures that construction teams can plan for safety measures in advance.
Certification Requirements
Many projects require certifications to demonstrate compliance with industry standards. Reality Capture & BIM technologies can be used to document the entire process, ensuring that projects meet the necessary certification requirements.
Data Security Protocols
Reality Capture & BIM projects often involve sensitive data. Ensuring that proper security measures are in place, such as encryption and access control, is critical to maintaining confidentiality and complying with data protection regulations.
What Does a Typical Scan to BIM Process Look Like With Sevan?
Understanding our process helps clients prepare for and maximize the benefits of Reality Capture & BIM technologies on their programs. Here’s our step-by-step approach:

Phase 1: Project Initiation and Planning
- Initial Consultation
- Review project scope and objectives
- Identify key stakeholders and points of contact
- Define deliverable requirements and formats
- Establish timeline and milestones
- Site Assessment Planning
- Develop capture strategy and scanning locations
- Create safety and access protocols
- Schedule scanning windows to minimize disruption
- Coordinate with facility management teams
Phase 2: Data Capture and Processing
- On-Site Capture
- Set up control points and survey network
- Perform laser scanning and/or photogrammetry
- Collect supplementary measurements and photos
- Quality check captured data on-site
- Data Processing
- Register and align scan data
- Clean and optimize point clouds
- Generate initial 3D mesh models
- Perform quality control checks
Phase 3: BIM Development
- Model Creation
- Convert point clouds to BIM elements
- Add metadata and parameters
- Integrate with existing building systems
- Perform clash detection
- Quality Assurance
- Verify model accuracy against scan data
- Check for completeness and consistency
- Validate against project requirements
- Review with project stakeholders
Phase 4: Deliverable Creation and Handover
- Final Documentation
- Generate required drawings and models
- Create visualization materials
- Prepare technical documentation
- Package deliverables in requested formats
- Project Closeout
- Deliver final materials
- Conduct handover meetings
- Provide training if required
- Archive project data
Ongoing Support
- Technical support for deliverable usage
- Model updates as needed
- Integration support with other systems
- Consultation for future phases
This process typically spans 2-8 weeks depending on project scope, with larger multi-site projects operating on a rolling schedule. Each phase includes clear communication touchpoints and approval stages to ensure alignment with project goals.
Real-World Impact: Success in Action
The benefits of this technology start to become much more real whenever you consider collaborations like this one between Sevan and McDonalds.
McDonald’s Modernization Program – A Record-Breaking Remodel Initiative
Challenge
McDonalds embarked on a multi-year modernization plan touching every restaurant in the U.S. The US Restaurant Development team had a need to survey each restaurant, write scopes of work, create initial budgets, then move into design, permitting and construction. The existing USRD team did not have the capacity to manage all of the workflow and construction activities necessary to deliver this ambitious program.
Solution
Sevan stepped into a lead role with USRD. Using new 360 Virtual Tour technology, Sevan surveyed 10,000 restaurants in regional waves and delivered the surveys to the development teams. From there, Sevan built project management teams to deliver scoping, cost budgeting, design management, permitting management, contractor bidding and award, construction coordination, vendor management, construction management and closeout. The Sevan teams became embedded within the local McDonald’s teams to deliver modernized restaurants for the company operated stores and franchised locations totaling 10,000 projects.
Results
The program proved to be highly successful for McDonald’s and Sevan. Sevan continues to support McDonald’s USRD on the modernization program, which includes rebuilding aging restaurants. As McDonald’s investment in the brand evolves from modernizations to new locations, Sevan remains a large contributor to McDonald’s success. Our services for new locations include SIR’s, A&E, permitting and entitlements, utilities coordination, real estate coordination, vendor management, construction coordination, contractor bidding and award, construction management and closeout.
The use of Sevan’s Reality Capture & BIM services produced extraordinary results:
- Reduced planning and budgeting timelines from a projected two years to just six months, saving $1.1 million.
- Completed the five-year program in 2.5 years, generating an additional $120 million in margin.
- Minimized change orders from 10% to 3%, resulting in an additional $21 million in savings.
This case highlights how our Reality Capture & BIM services can transform large-scale projects by driving efficiency, reducing costs, and accelerating timelines—all while maintaining exceptional quality.
The Future of Project Management with Reality Capture & BIM Technologies
As projects grow more complex and timelines more demanding, Reality Capture & BIM technologies are becoming fundamental to project success. Research shows that the integration of these technologies supports lean construction principles by providing teams with an independent source of truth, unlocking new operational efficiencies, and improving communication across all stakeholders.
Ready to revolutionize your next project with our Reality Capture & BIM services?
Discover how Sevan’s advanced Reality Capture & BIM services can transform your project planning and execution. Contact us today to learn how we can help you achieve unprecedented levels of project success through precise, data-driven solutions.
