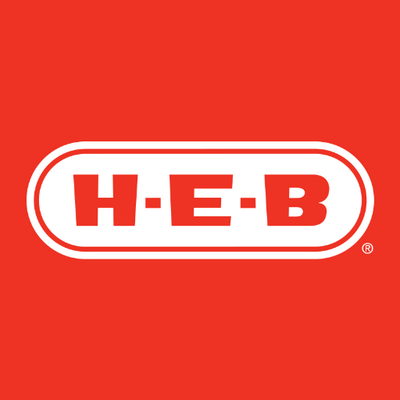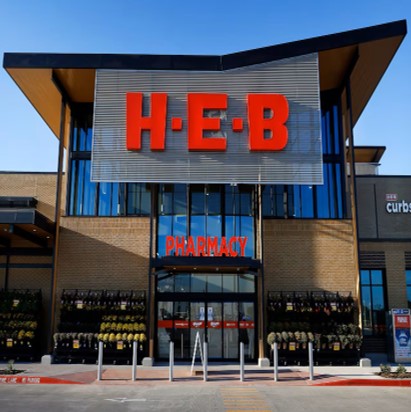
43 stores documented.
Reduced remodeling costs.
Discovered inventory discrepancies.

CHALLENGE
H-E-B wanted to build a strategy around remodeling and optimizing 43 stores in its network. The challenge faced was that it only had 2D AutoCAD drawings that did not capture the current state of the stores, locations of equipment and any known workflows. H-E-B sought help to modernize its drawings so it could effectively manage this project.
SOLUTION
Sevan used LiDAR scanners to document the exterior, roof and interior of each building, allowing for accurate measurements of every visible surface from parking lots to wall light switches. The scanners generated 3D digital building models called point clouds. Sevan’s team of experts imported the point cloud models into Revit to use as a backdrop to create models for each building. After documenting the current state of one of the oldest H-E-B stores, the decision was made to decommission the site.
RESULTS
Sevan empowered designers and facility managers with its BIM models and successfully optimized H-E-B’s workflows. Upon assessing an aging store, H-E-B opted to decommission it resulting in cost savings. By digitizing the data, H-E-B avoided unnecessary expenses in design, permitting and remodeling phases. The Reality Capture process revealed discrepancies in equipment inventory, aiding in better management across stores going forward.